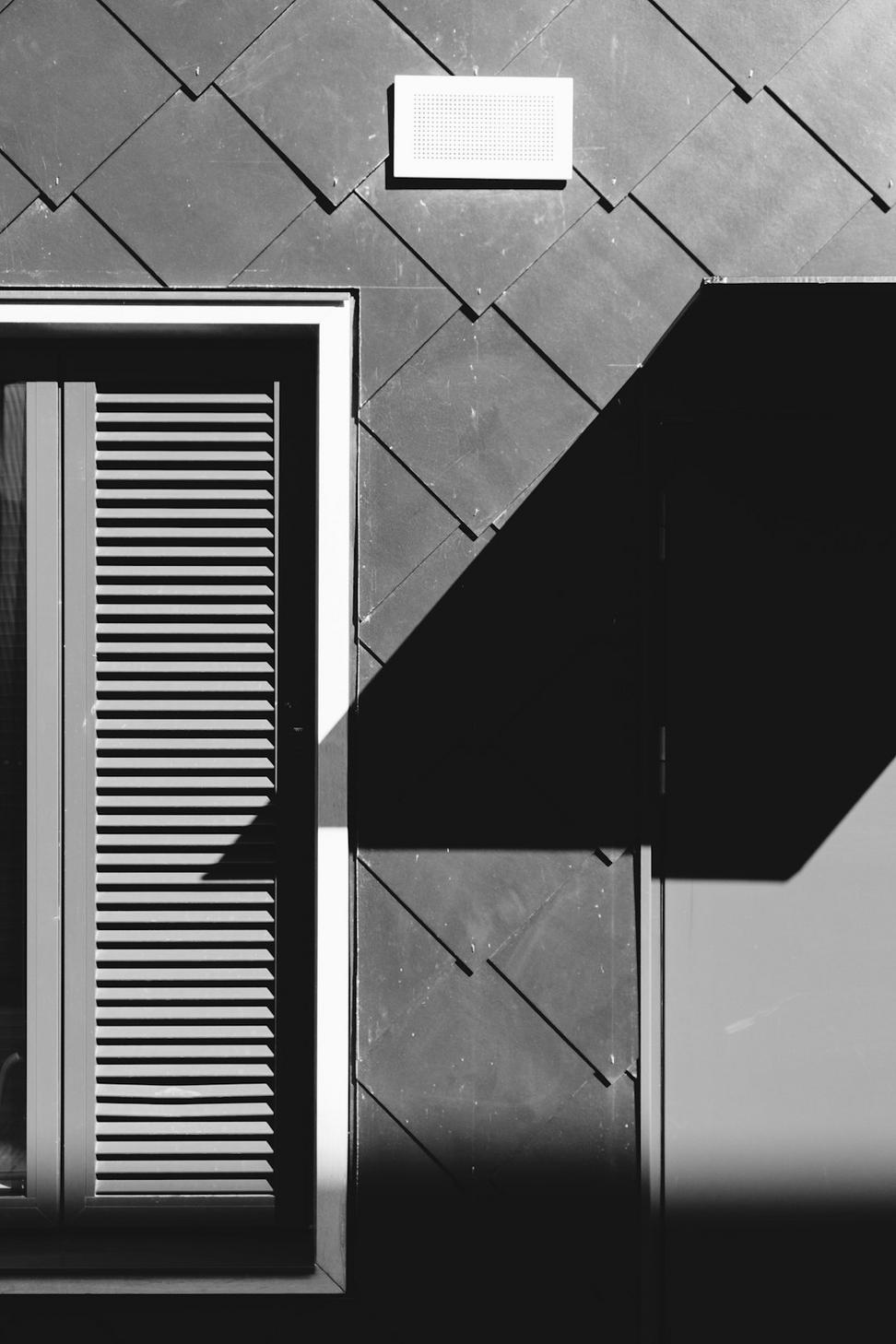
Residential Architecture
Here's the thing about designing homes - everyone thinks they want something unique until you show 'em something truly different. We start by figuring out how you actually live, not how magazines say you should. Got teenagers who'll never use that formal dining room? Let's rethink that space.
What This Includes:
- Site Analysis: We spend real time on your property - checking sun paths, wind patterns, that weird drainage issue you mentioned
- Schematic Design: Rough sketches first, then we'll get into the detailed stuff once we're on the right track
- Design Development: This is where materials, systems, and reality meet your vision
- Construction Documents: The boring but essential part - detailed drawings contractors can actually build from
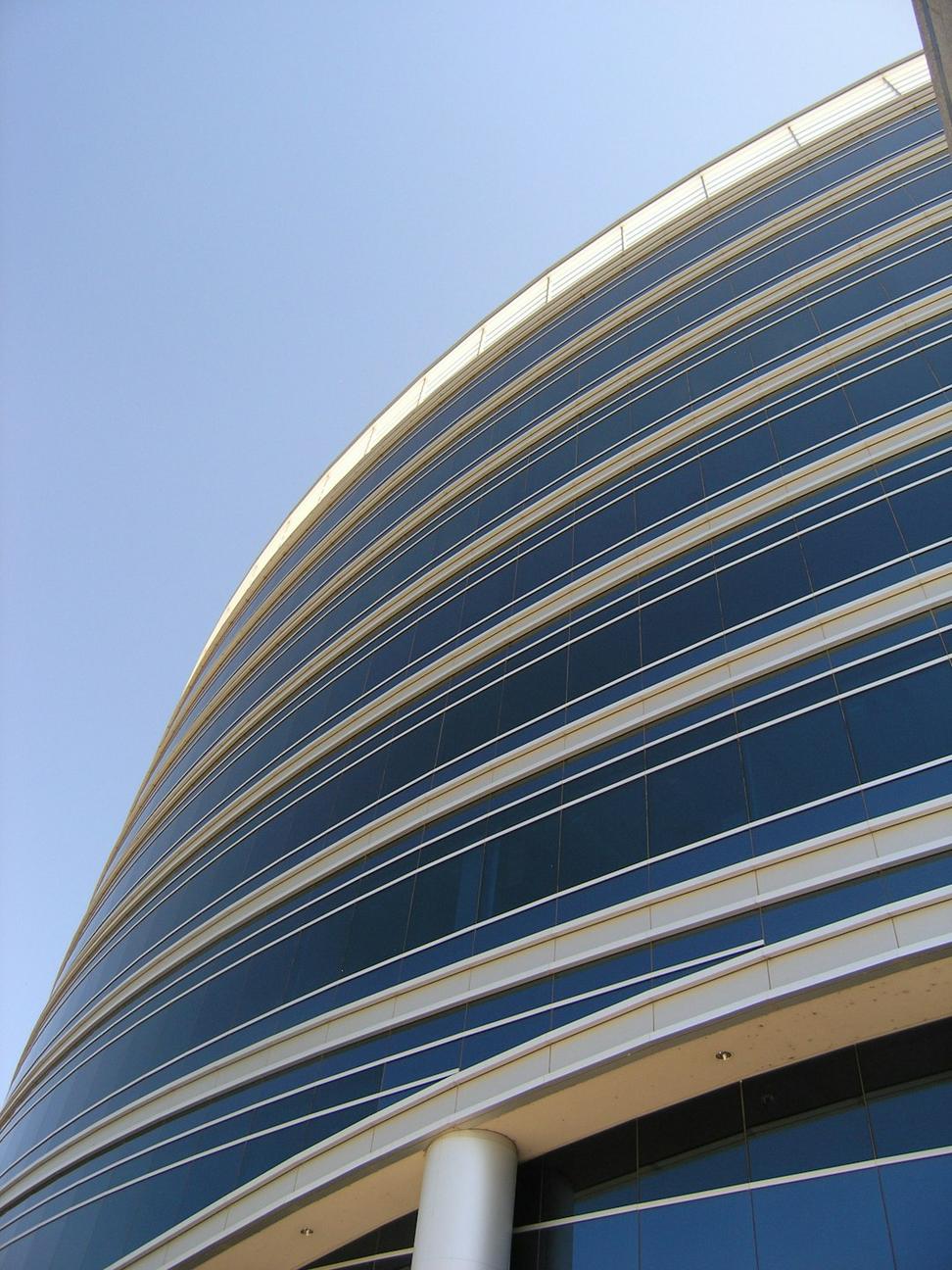
Commercial Building Design
Commercial work's a different beast - you're balancing brand identity, employee needs, customer experience, and oh yeah, making money. We've done everything from boutique retail spaces to mid-rise office buildings around Vancouver, and the one constant? Every business operates differently than they think they do.
Retail Spaces
Flow, visibility, and creating spaces where people want to linger
Office Buildings
Flexible layouts for the hybrid work reality we're all dealing with
Mixed-Use
Balancing residential, commercial, and public spaces without everyone annoying each other
Adaptive Reuse
Taking existing buildings and giving them a new life - often the most sustainable choice
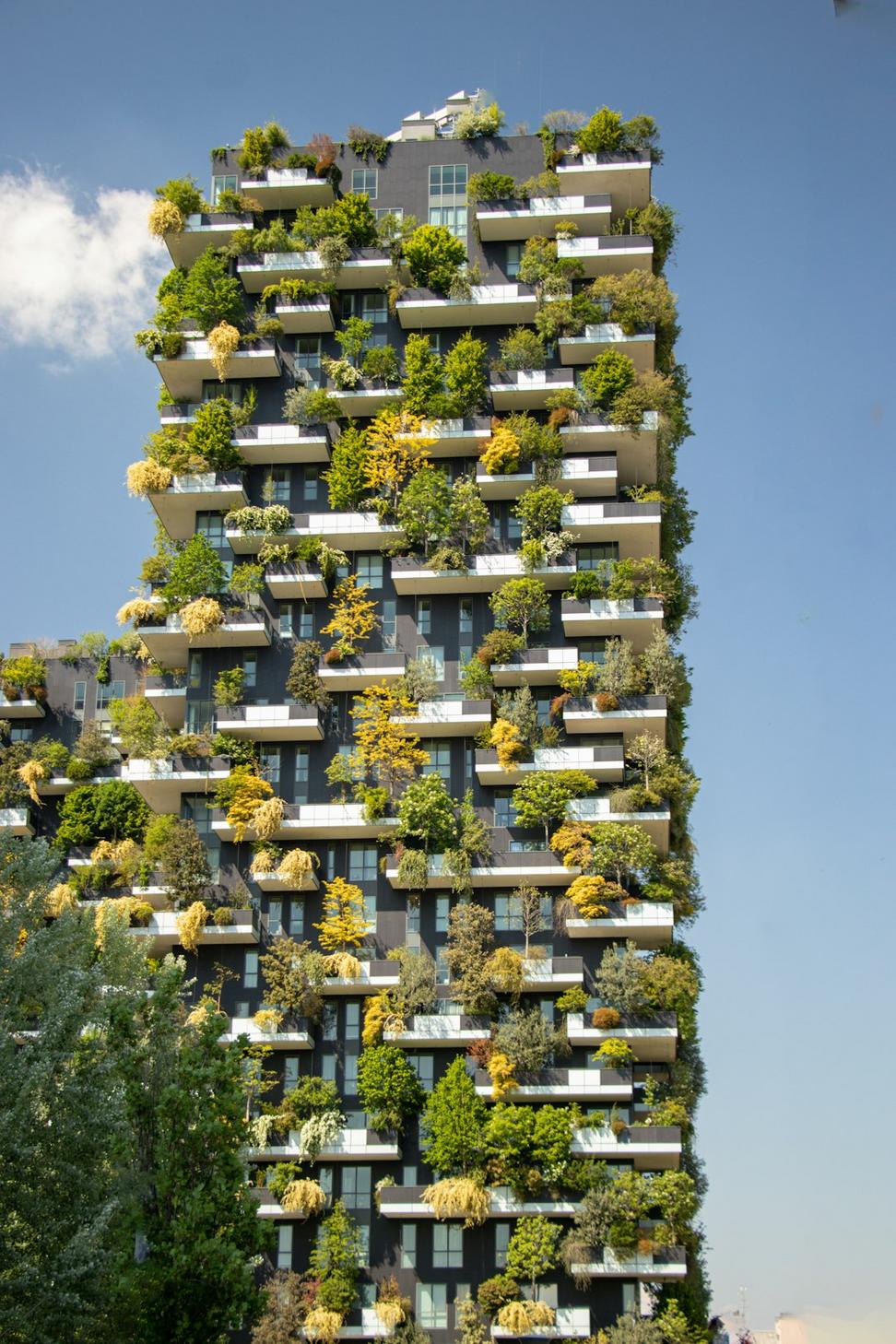
Sustainable Design Consulting
Alright, let's talk sustainability without the greenwashing. We're not gonna slap some solar panels on a poorly designed building and call it eco-friendly. Real sustainable design starts at the concept phase - orientation, materials, systems, the whole package working together.
Our Approach (The Honest Version):
Energy Modeling
We run the numbers before anything's built - catching energy waste while it's still just a drawing
Material Selection
Local sourcing when possible, lifecycle analysis, and durability over trends
Passive Strategies First
Natural ventilation, daylighting, thermal mass - using physics before throwing tech at problems
Active Systems
Then we optimize mechanical systems, renewables, and smart building tech
This service works standalone or we'll bake it into your full design package - your call.
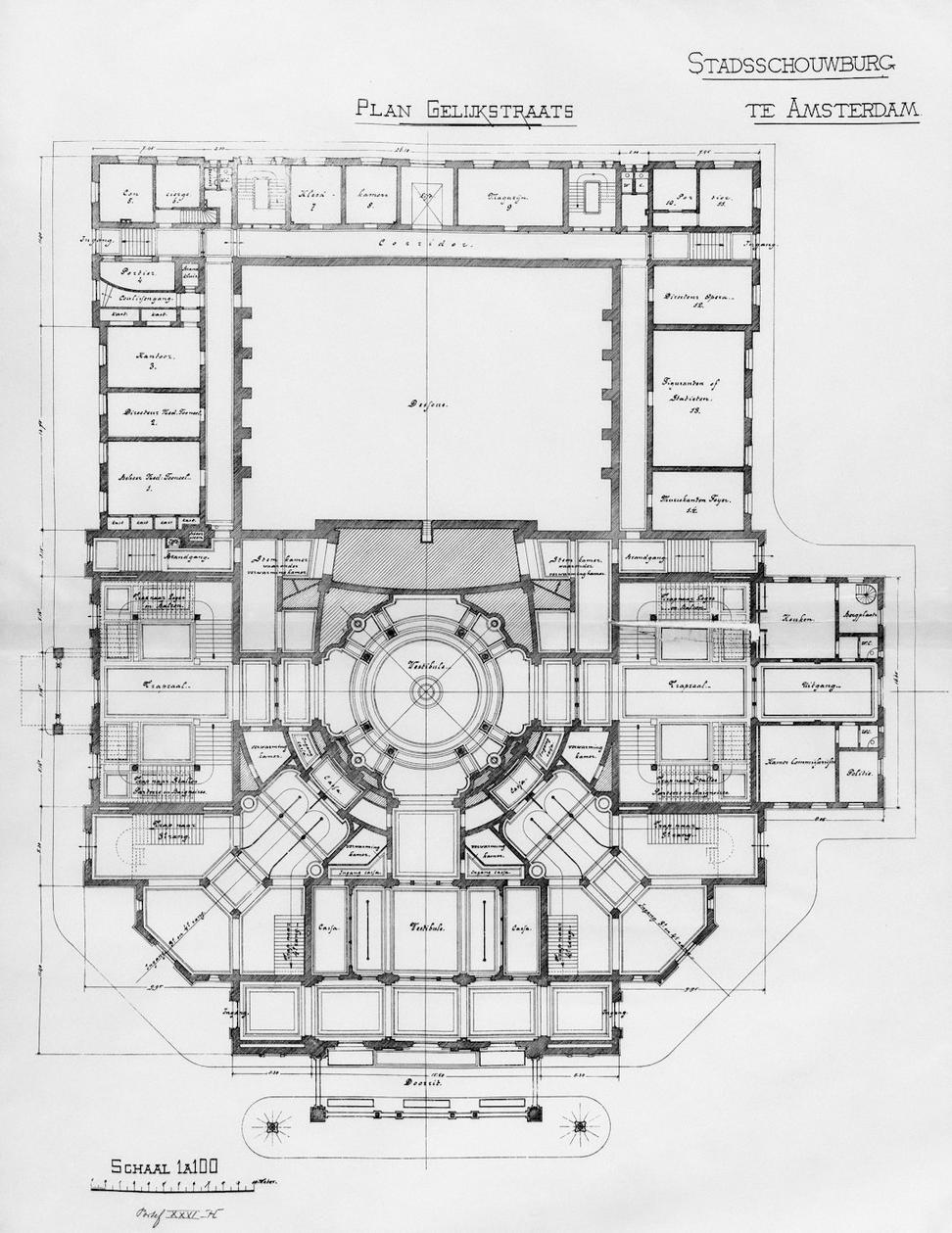
Interior Space Planning
Ever walked into a building with great bones but the inside just doesn't work? Yeah, that drives us crazy too. Interior planning isn't just about making things pretty - it's about flow, function, and how spaces actually get used day-to-day.
We handle the spatial stuff:
- Furniture layouts that aren't just copy-pasted from a catalog
- Lighting design (natural and artificial working together, not competing)
- Material palettes that'll age well, not date your space in five years
- Acoustics - because open concept shouldn't mean hearing everything
- Built-in storage solutions that actually match how you store stuff
We coordinate with interior designers and decorators too - we're not precious about it. Sometimes you need that finishing touch from someone who lives and breathes textiles.
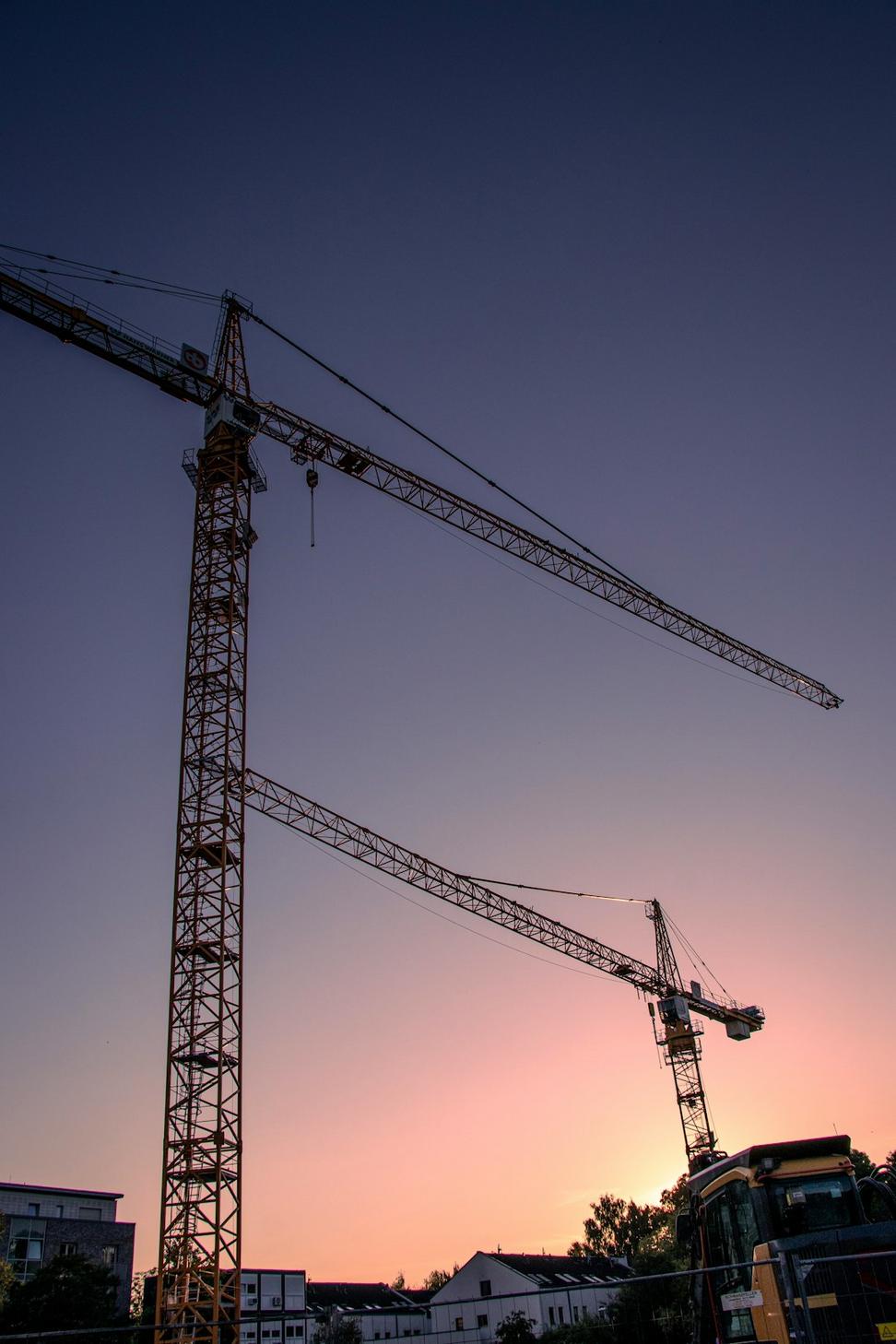
Project Management
So you've got your design approved and permits in hand - now comes the part where things actually get built. Construction administration isn't glamorous, but it's where good designs either come to life or fall apart. We stick around to make sure it's the first one.
Contractor Coordination
Site visits, answering questions (lots of questions), and making sure what's built matches what we drew
Budget Oversight
Reviewing change orders, catching cost creep early, helping you make informed decisions when surprises pop up
Schedule Monitoring
Keeping things moving without rushing the stuff that shouldn't be rushed
Quality Control
Weekly site inspections, punch lists, and making sure the details don't get lost in translation
Real talk: You don't technically need us for this phase, but projects with architectural oversight tend to have fewer "that's not what I expected" moments at the end.
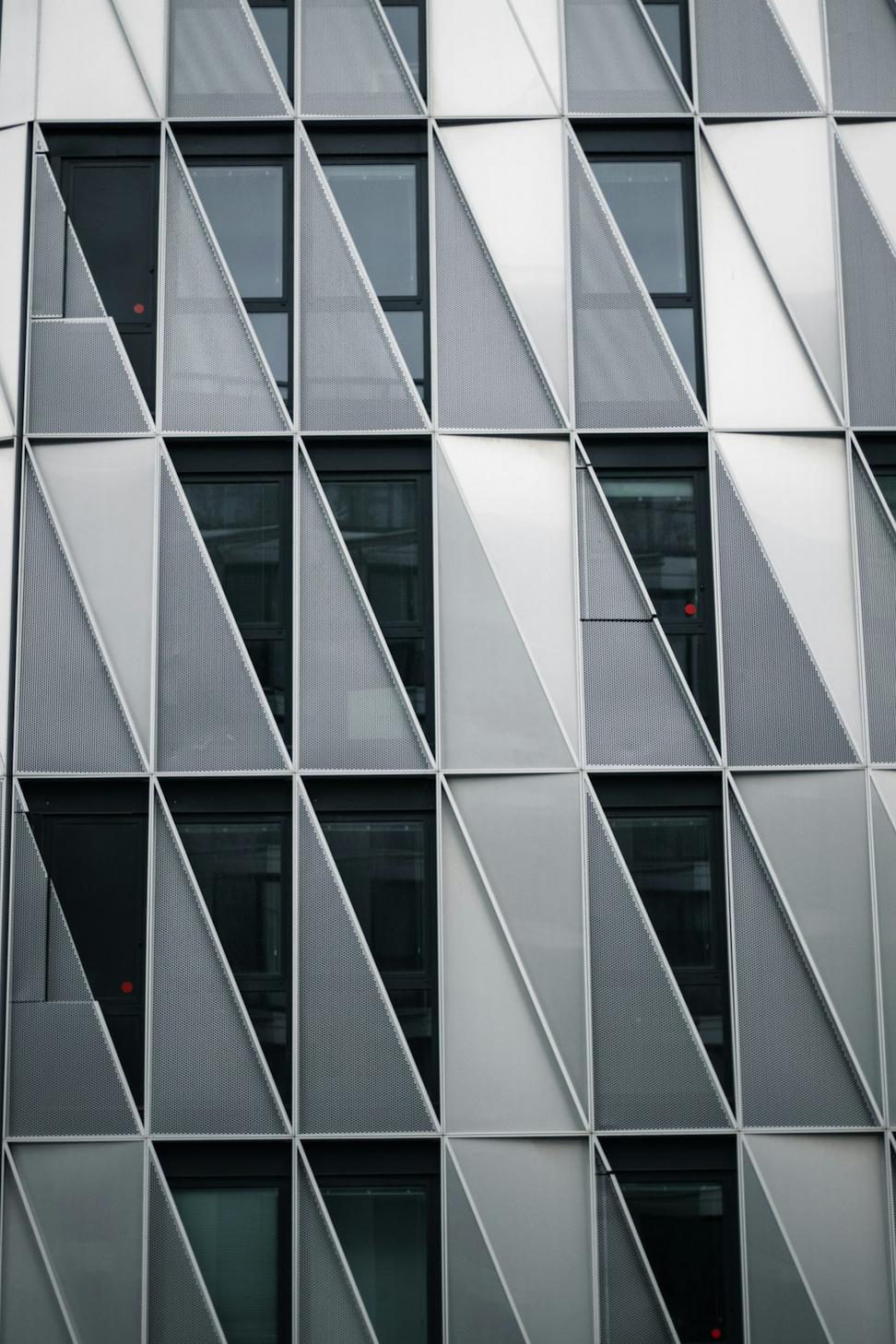
Building Code Compliance
Nobody gets excited about code compliance, but it's kinda important if you want your building to actually get built. BC Building Code, Vancouver bylaws, zoning regulations, accessibility standards - there's a lot to navigate, and it changes more often than you'd think.
What We Navigate:
Code compliance isn't just about checking boxes - it's about understanding the intent behind regulations and finding solutions that meet both the letter and spirit of the law.
- Zoning Analysis: Height limits, setbacks, density - figuring out what you can actually do on your site
- Building Code Review: Structural, fire safety, energy efficiency - the non-negotiables
- Accessibility Compliance: Making sure spaces work for everyone, not just able-bodied folks
- Energy Code: BC's getting stricter here, and rightly so
- Permit Processing: We speak bureaucrat so you don't have to
Pro tip: We bring code considerations into the design process early. Way easier to design it right than retrofit compliance later.